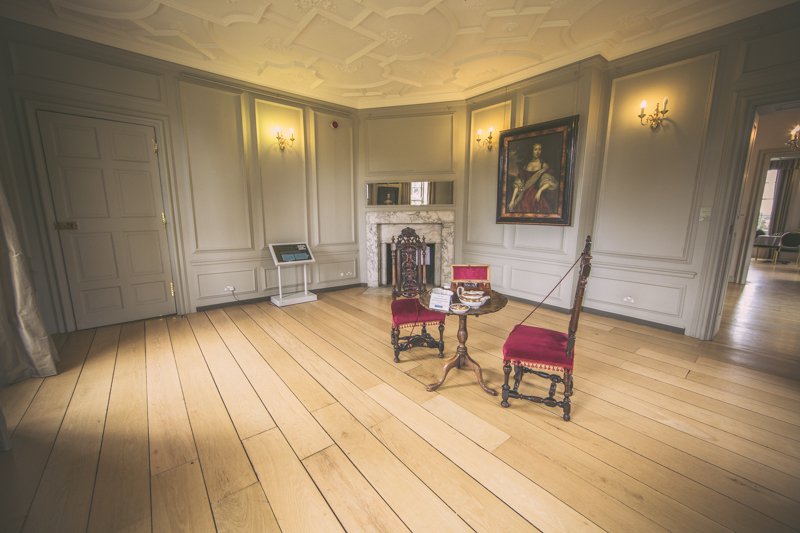
The suites of rooms we find downstairs are reflected on the first floor and accessed from the main staircase landing.
Sir Nicholas’s Great Chamber with its southerly aspect was a large, formal dining room. As a space for entertaining, this room would have been finely decorated. The walls were not panelled originally; it is likely that as a haberdasher and cloth merchant Sir Nicholas would have furnished it with sumptuous fabrics and wall hangings.
The Wolstenholme family undertook significant remodelling on the first floor around 1708. The concept of personal space had become more important in the 18th century and rooms began to be dedicated to specific purposes.
The pattern of the ceiling in the Great Chamber reveals that the room used to be much bigger; what was once the central panel, dated 1629, is offset and the fireplace wall is now diagonal to the room. It seems a suite of three rooms, including a small antechamber, was created out of two. A missing portion of the Great Chamber ceiling can be seen in the Hidden Chimney Room, accessed through the antechamber. The position of the figures ‘1629’ in the corners of the ceiling panel suggests that it originally contained the crest of the Rainton family; this was removed by Edmund Armstrong in the late 1700s.
The Bowles family used this room as a principal bedroom in the early 20th century.
In this room - Portrait of Princess Henrietta Anne of England (1644–1670)

